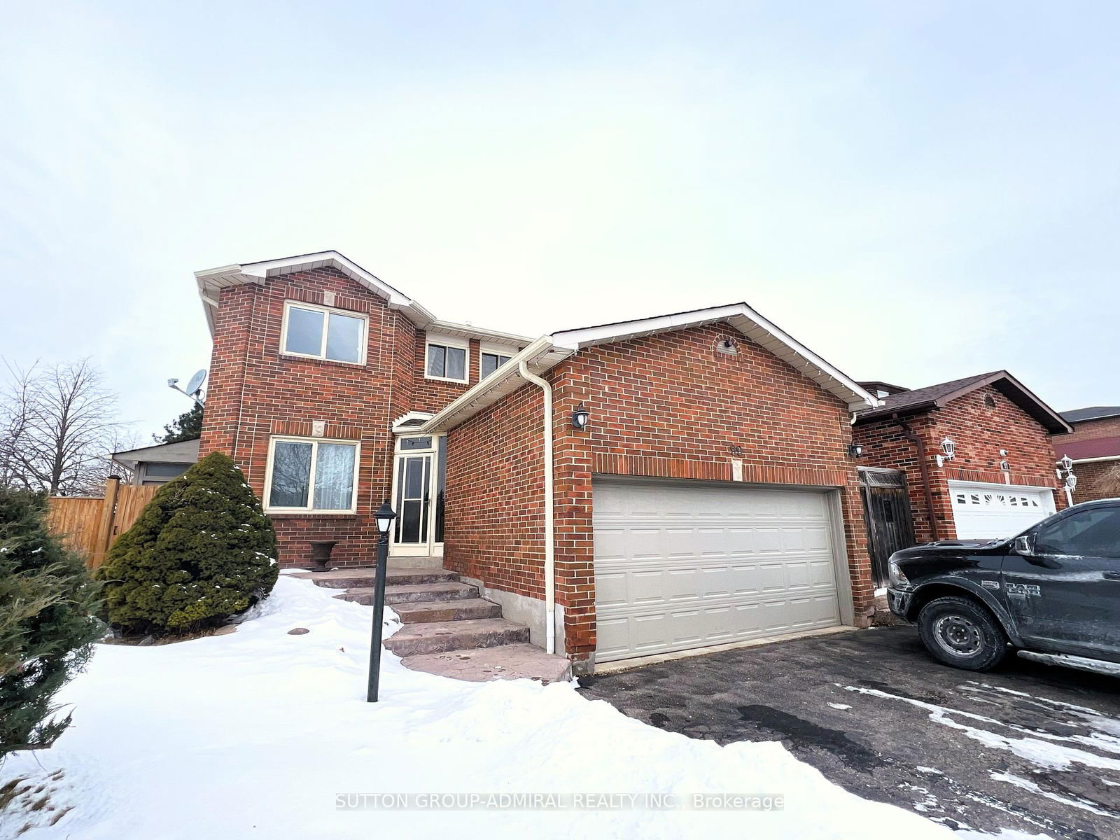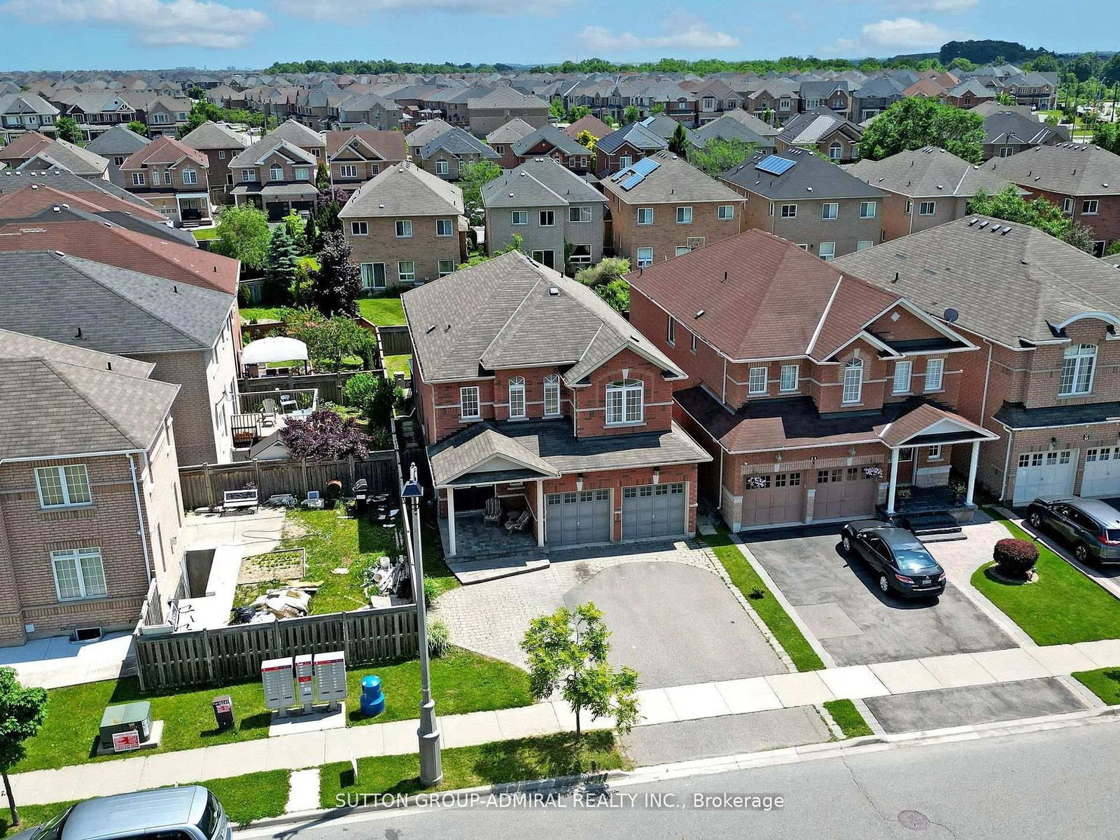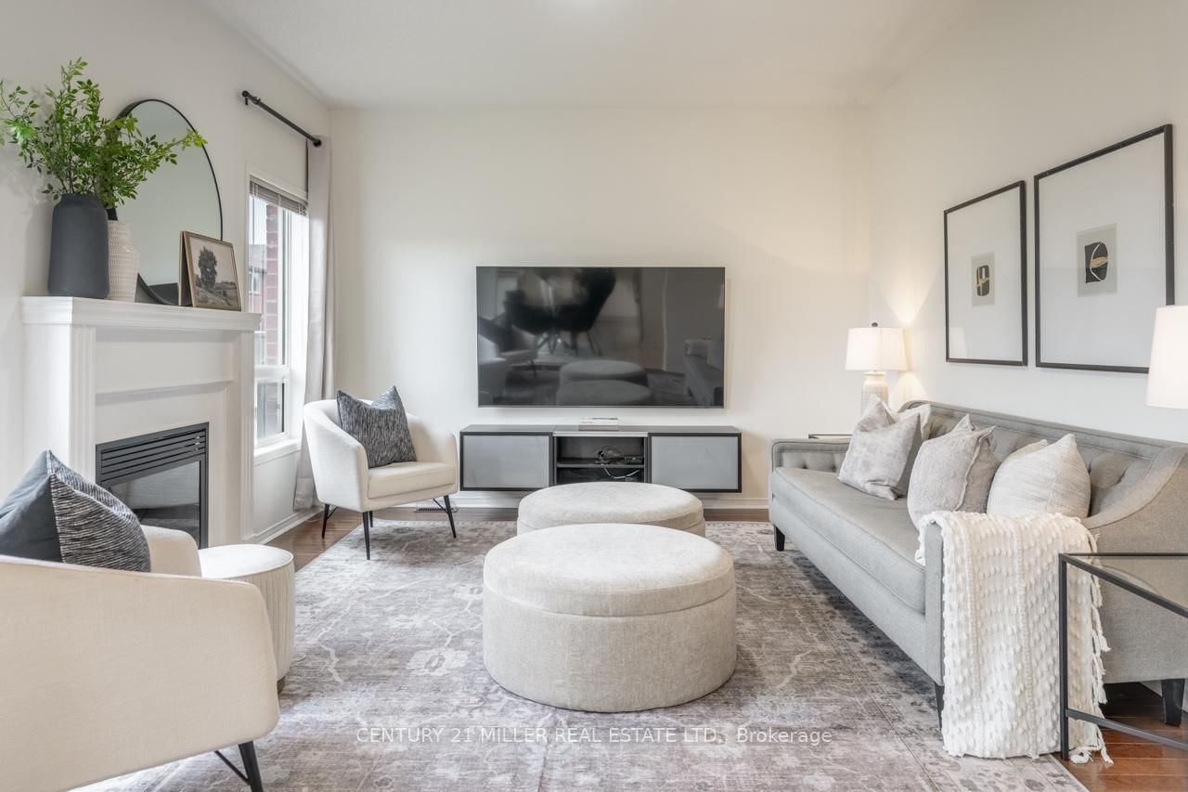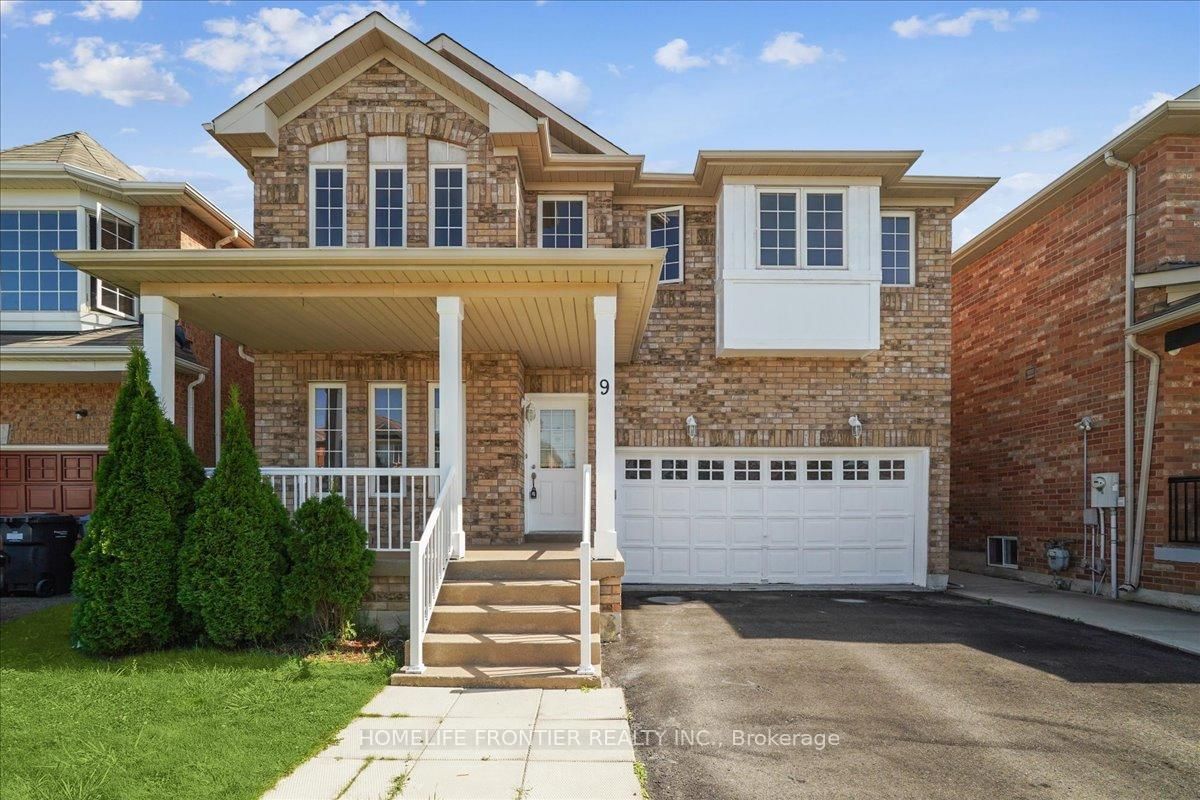Overview
-
Property Type
Detached, 2-Storey
-
Bedrooms
4
-
Bathrooms
3
-
Basement
Unfinished + Development Potential
-
Kitchen
1
-
Total Parking
5 (2 Attached Garage)
-
Lot Size
39.62x109.91 (Feet)
-
Taxes
$5,966.00 (2024)
-
Type
Freehold
Property Description
Property description for 81 Major Wm Sharpe Drive, Brampton
Schools
Create your free account to explore schools near 81 Major Wm Sharpe Drive, Brampton.
Neighbourhood Amenities & Points of Interest
Create your free account to explore amenities near 81 Major Wm Sharpe Drive, Brampton.Local Real Estate Price Trends for Detached in Northwood Park
Active listings
Average Selling Price of a Detached
June 2025
$1,039,000
Last 3 Months
$635,250
Last 12 Months
$935,593
June 2024
$1,124,550
Last 3 Months LY
$1,094,633
Last 12 Months LY
$1,042,731
Change
Change
Change
Historical Average Selling Price of a Detached in Northwood Park
Average Selling Price
3 years ago
$1,105,772
Average Selling Price
5 years ago
$809,063
Average Selling Price
10 years ago
$474,564
Change
Change
Change
Number of Detached Sold
June 2025
5
Last 3 Months
3
Last 12 Months
4
June 2024
14
Last 3 Months LY
10
Last 12 Months LY
7
Change
Change
Change
How many days Detached takes to sell (DOM)
June 2025
21
Last 3 Months
21
Last 12 Months
26
June 2024
19
Last 3 Months LY
18
Last 12 Months LY
18
Change
Change
Change
Average Selling price
Inventory Graph
Mortgage Calculator
This data is for informational purposes only.
|
Mortgage Payment per month |
|
|
Principal Amount |
Interest |
|
Total Payable |
Amortization |
Closing Cost Calculator
This data is for informational purposes only.
* A down payment of less than 20% is permitted only for first-time home buyers purchasing their principal residence. The minimum down payment required is 5% for the portion of the purchase price up to $500,000, and 10% for the portion between $500,000 and $1,500,000. For properties priced over $1,500,000, a minimum down payment of 20% is required.





















































